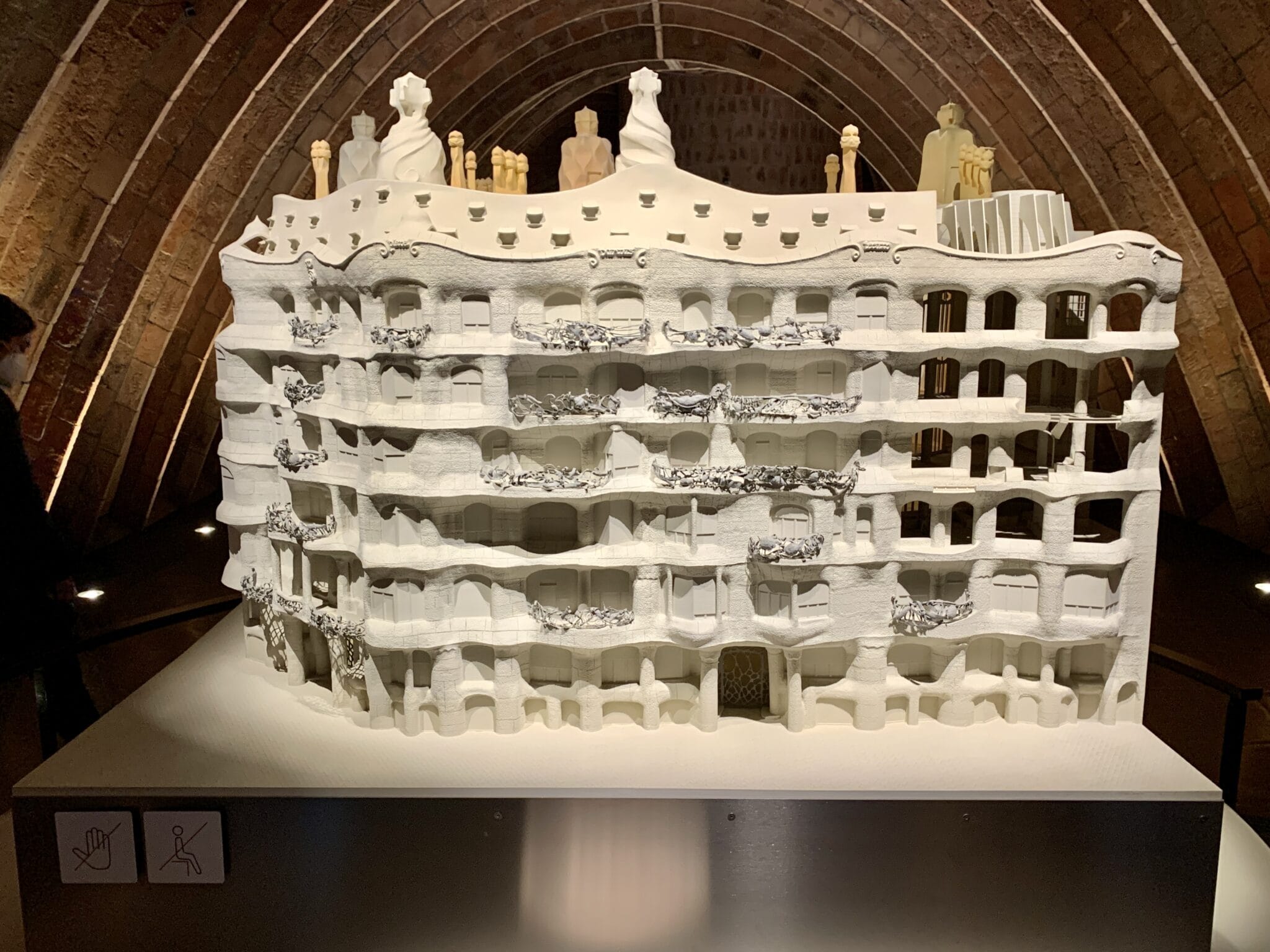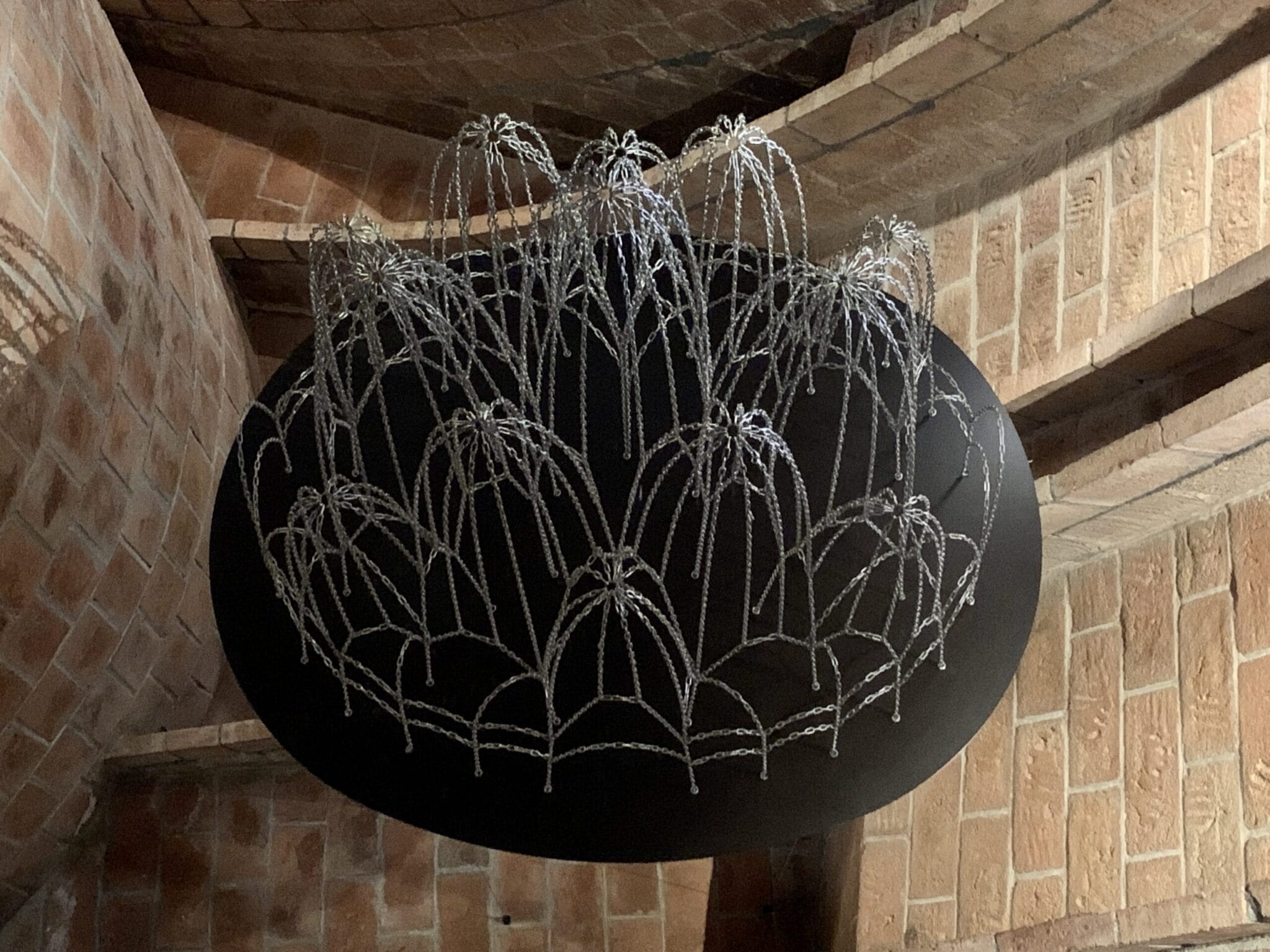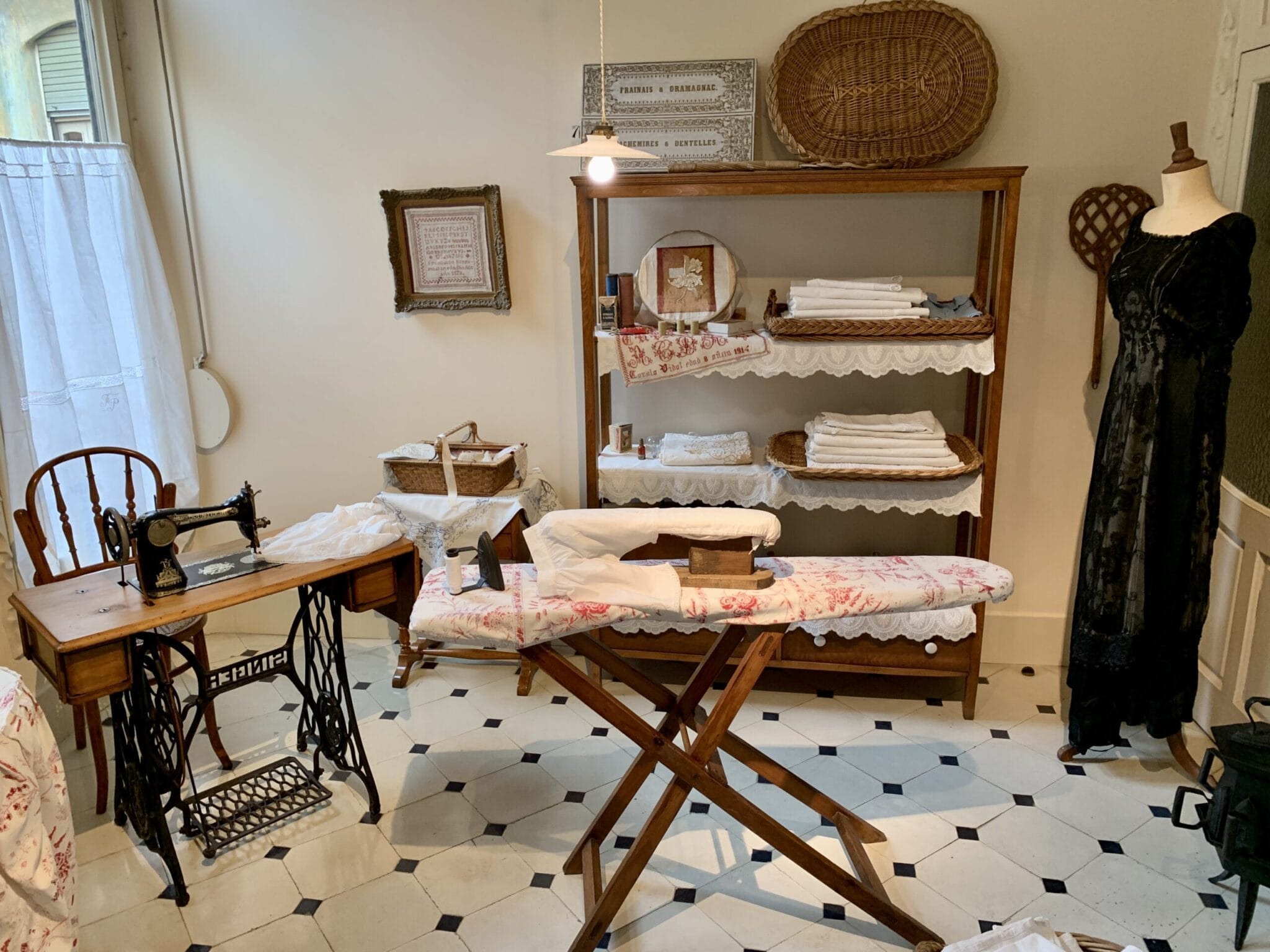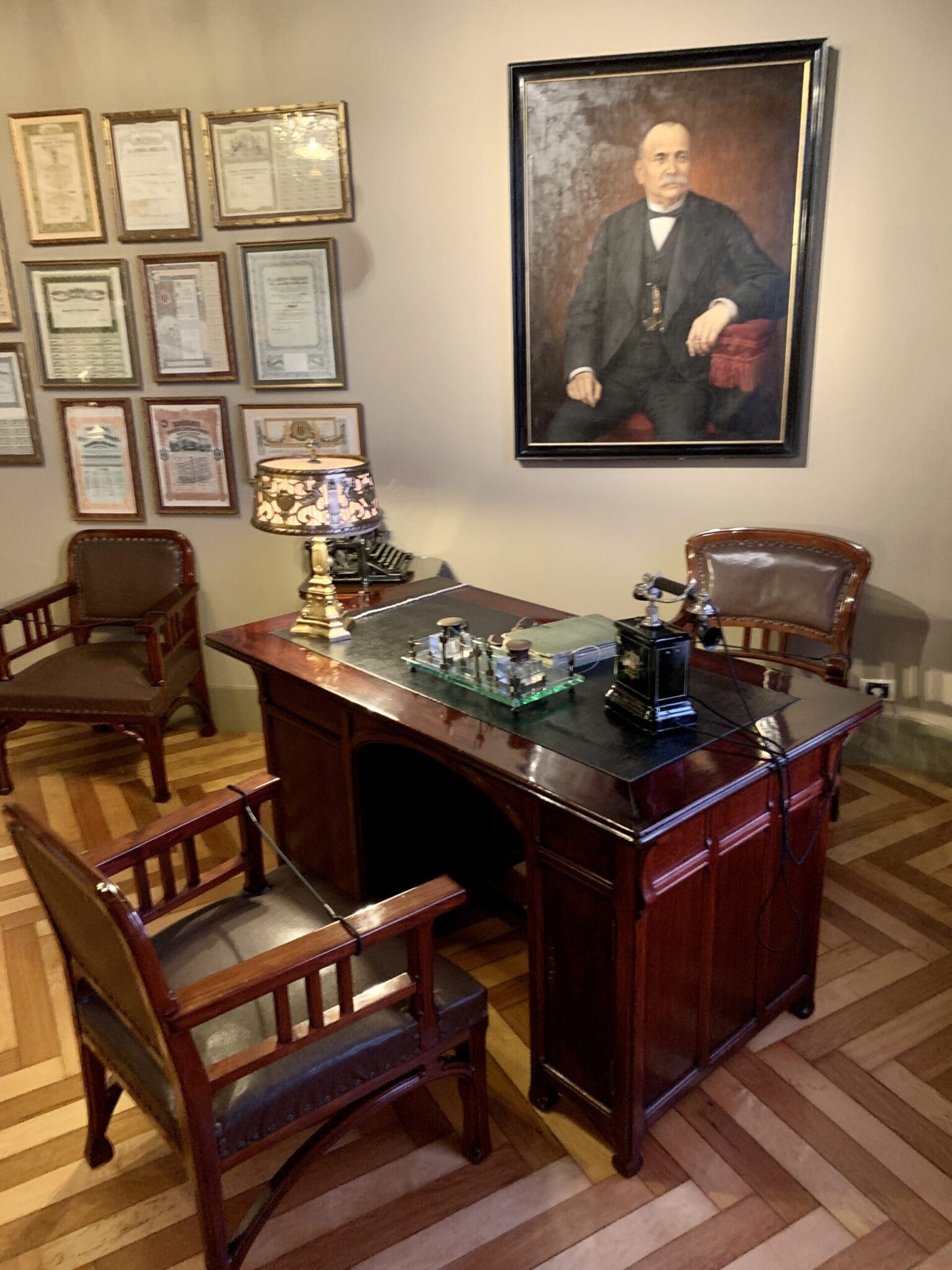
Late in life, Gaudi devoted all his time to the Sagrada Familia. So much so, that he lived in his studio in the building. But as a younger man, he was just another working architect, albeit a famous one. Gaudi, build me a mansion. Gaudi, build me a private compound. Gandi, build me an apartment building?
Yes, in 1912 Gaudi completed the amazing Casa Milà, also known as La Pedrera (“the stone quarry”). Who else in 1912 would have included an underground garage to park cars? Who else had ergonomic door handles? Elevators?




But lets start on the roof, where some say that the chimneys imspired the look for the Imperial Storm Troopers in Star Wars. The larger structures house stairs rising from the attic and helped give the building its Stone Quarry nickname









Just below the roofline is a huge arched attic that encompasses the entire building. In its day, it would have been used to dry laundry and for storage.










La Pedrera is now a World Heritage site, which means we can snoop around in one of the apartments.











Here we go down several flights of the Service stairway. You might expect these to be pretty unadorned. They were simple, but more stylish than expected because tenants frequently had to use them when the two elevators failed. The painting appears to the three dimensional, but is perfectly flat.

We ended iur tour where we began, back in the ground floor courtyard. Notice the beautiful ceiling painting and the entrance to the parking garage.




