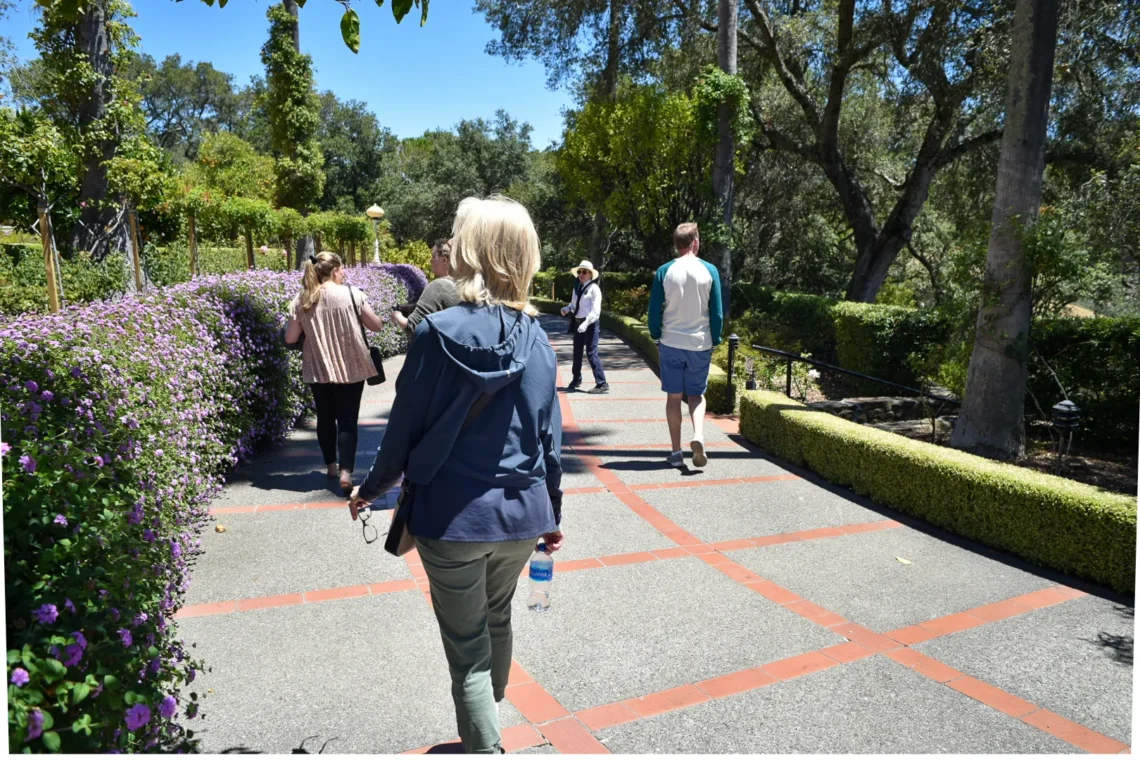
If you were lucky enough to be invited to stay at the Castle, you could expect to find yourself in pretty spectacular surroundings. We saw the public rooms in the previous post, now let’s have a look at bedrooms.
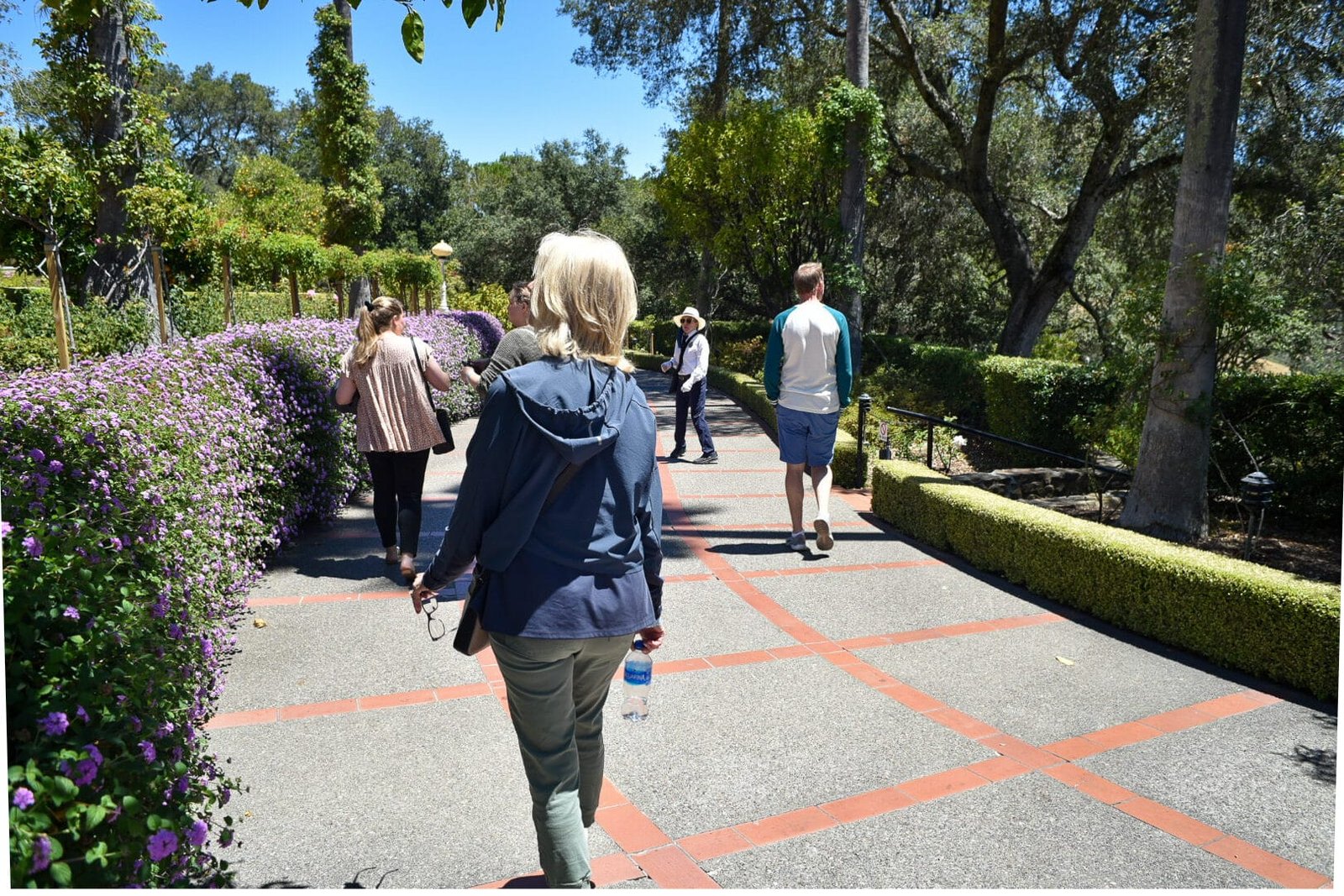
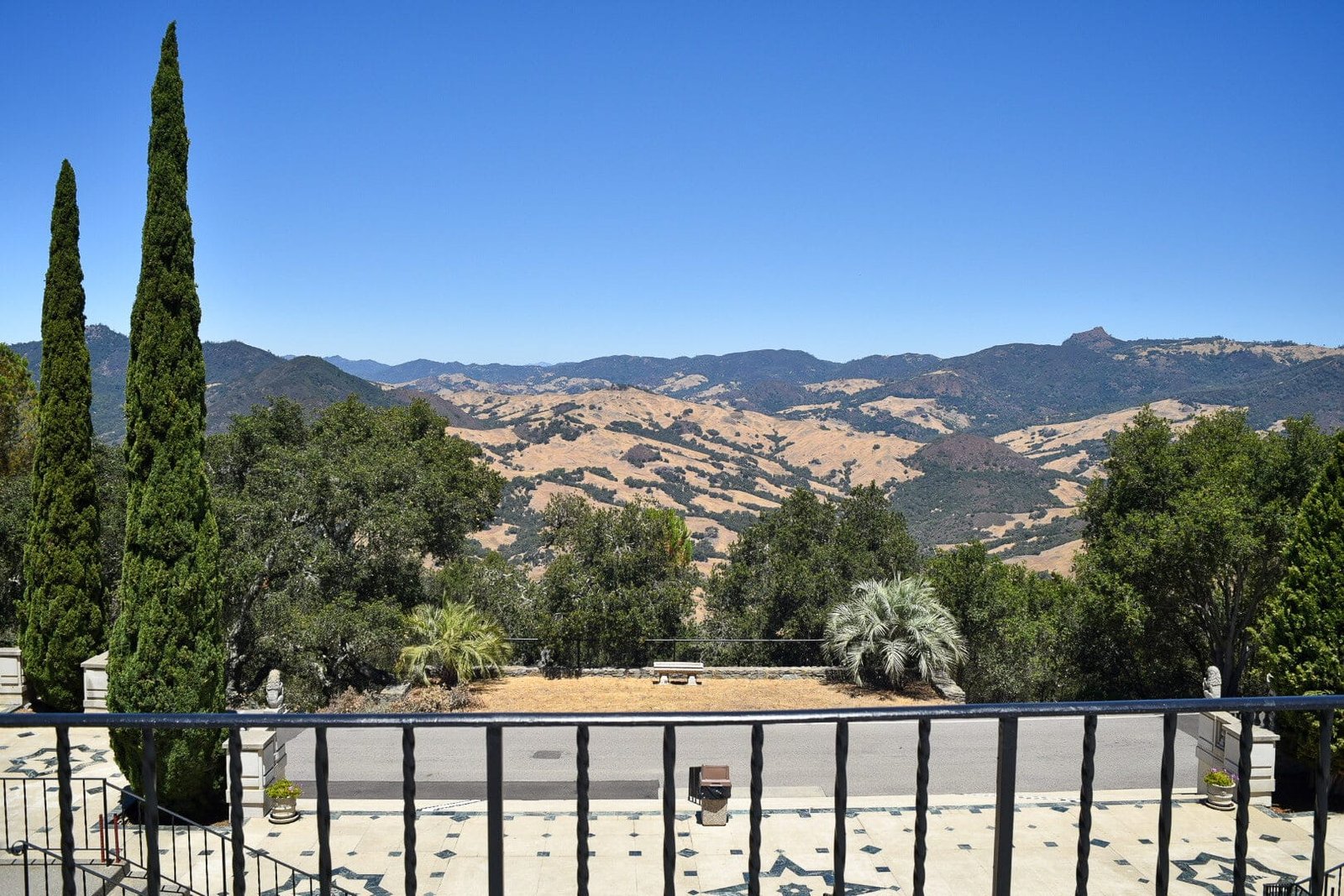
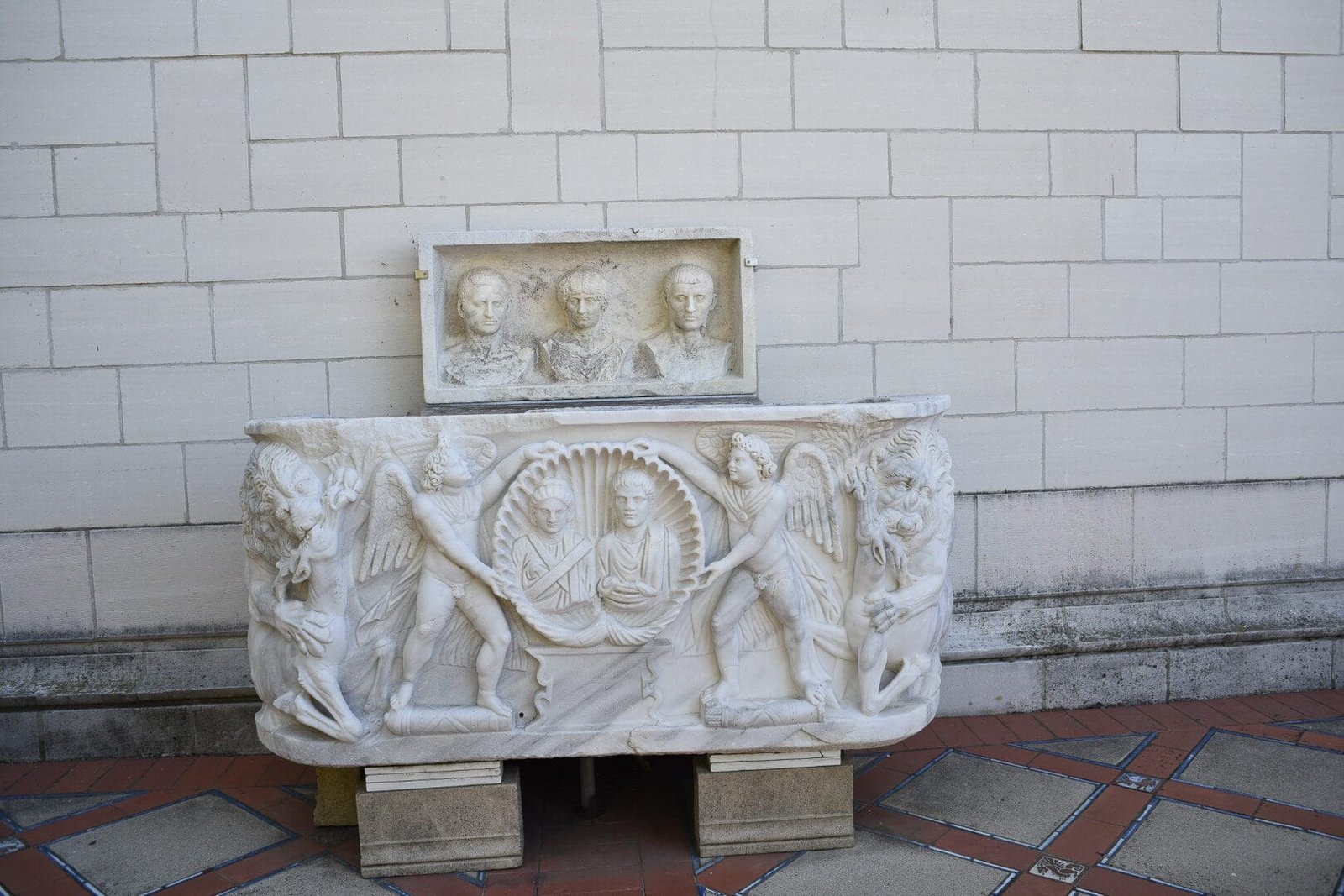
Hearst never “finished” working on the Castle, and probably never would. Notice how the wall to the right has been covered with marble veneer but the tower and wall to the left have not.
The tower also shows how windows and other architectural features acquired elsewhere were fitted into the building.
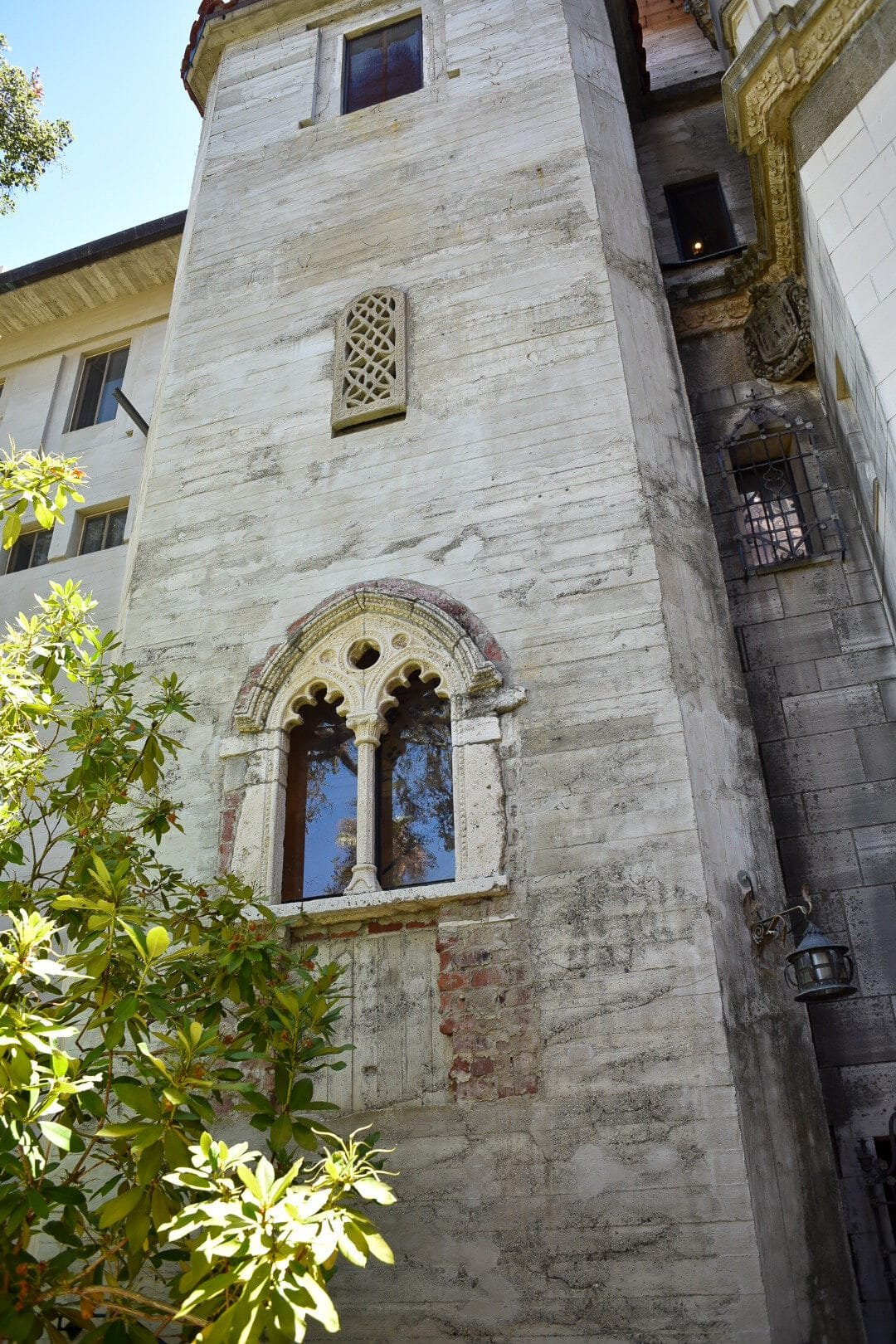
Notice the awkward black hole above the windows where the tower meets the righthand wall. This is what comes of adding features, expand rooms and moving walls.
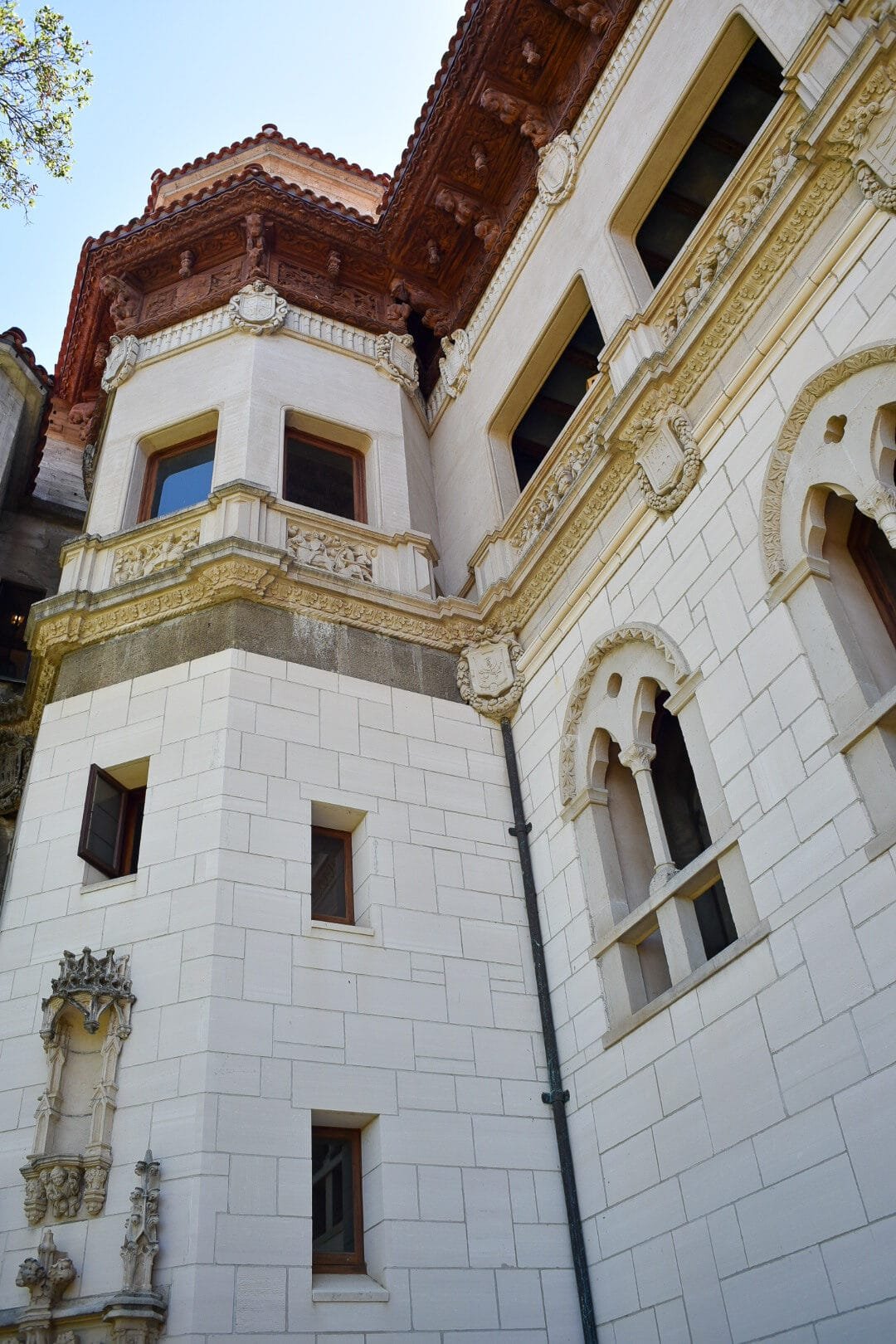
We proceed through a passage leading to a series of guest bedrooms. The bedroom windows to the right were the original outer wall. The passage was added later. Notice the quick attempt at an European ceiling.
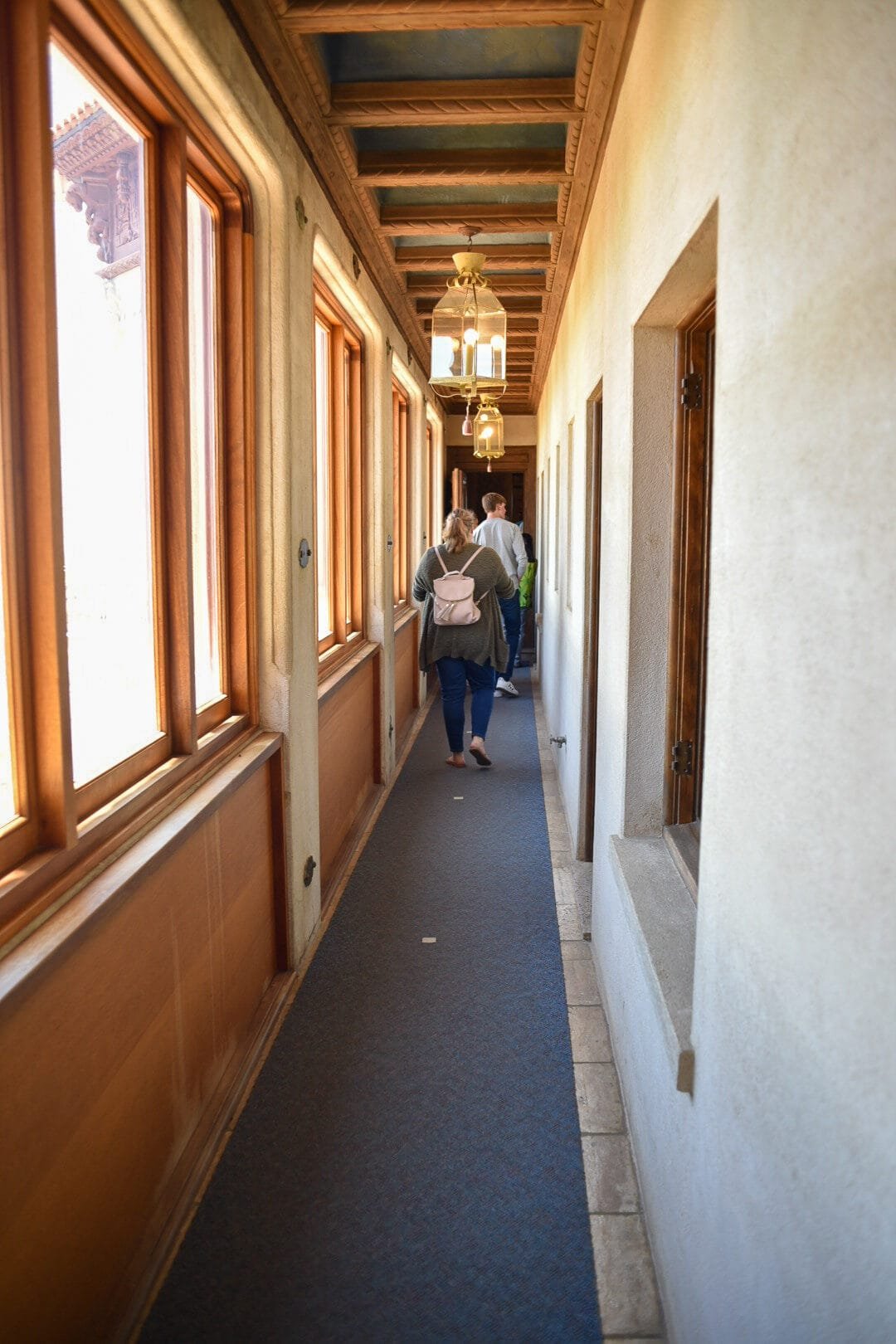
And now… a few of the guest bedrooms.
Looking at these photos, you’d be hard pressed to say whether they were taken in Europe or at the Castle. One thing’s for sure, they’re not Danish Modern.
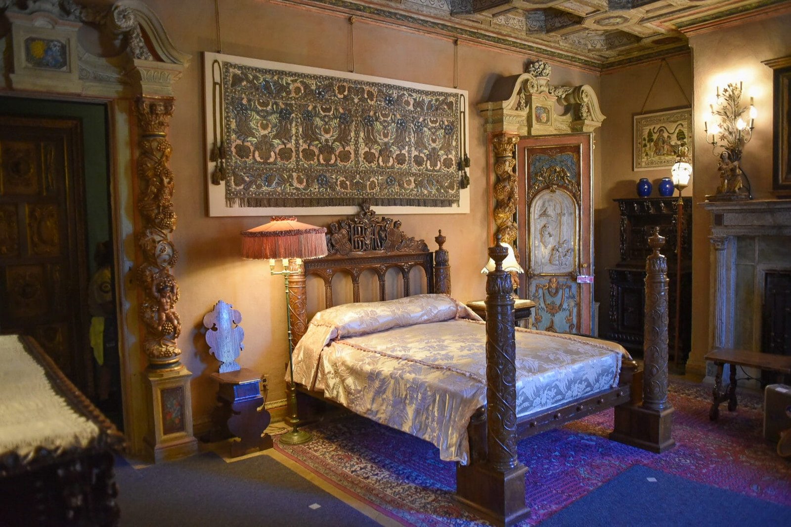
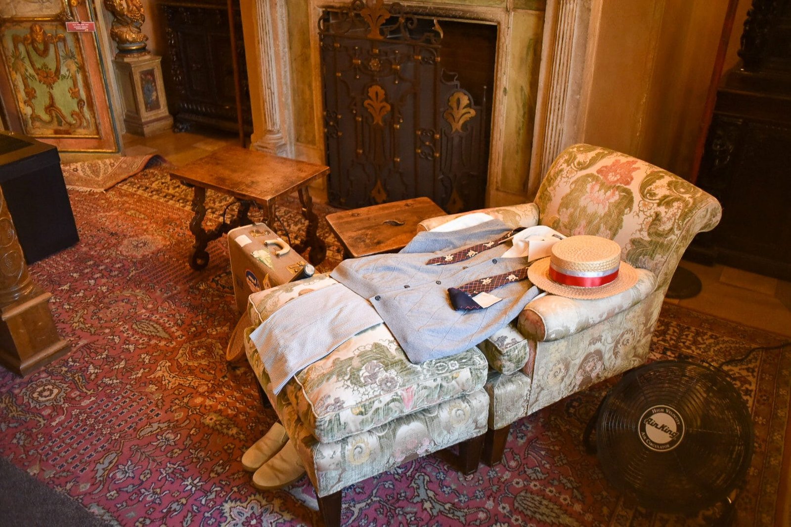
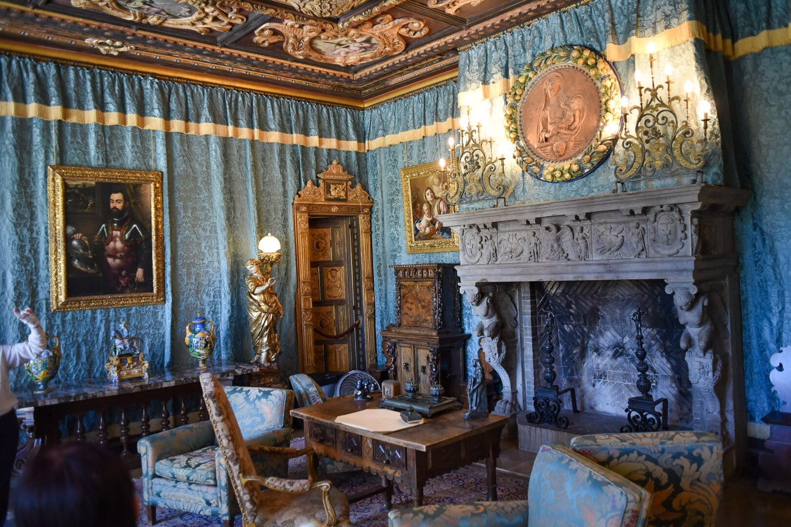
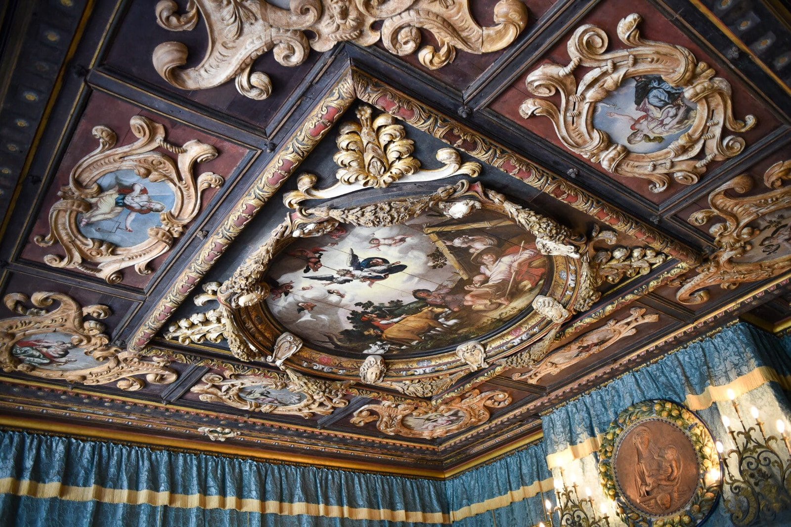
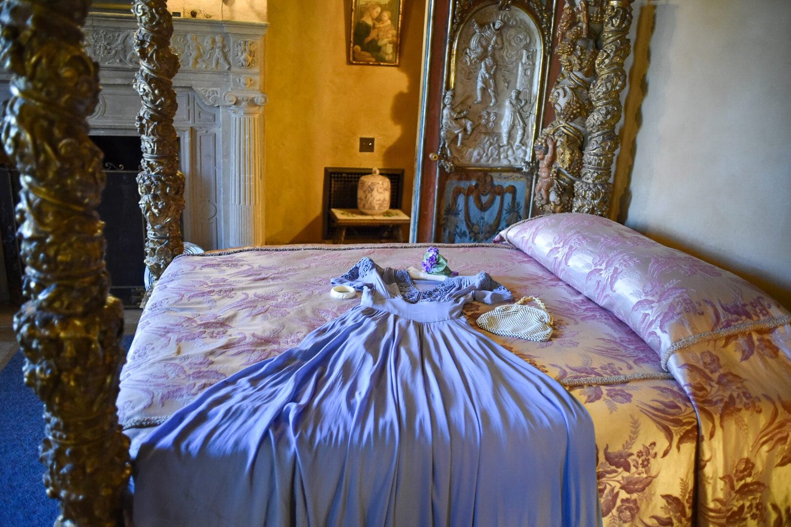
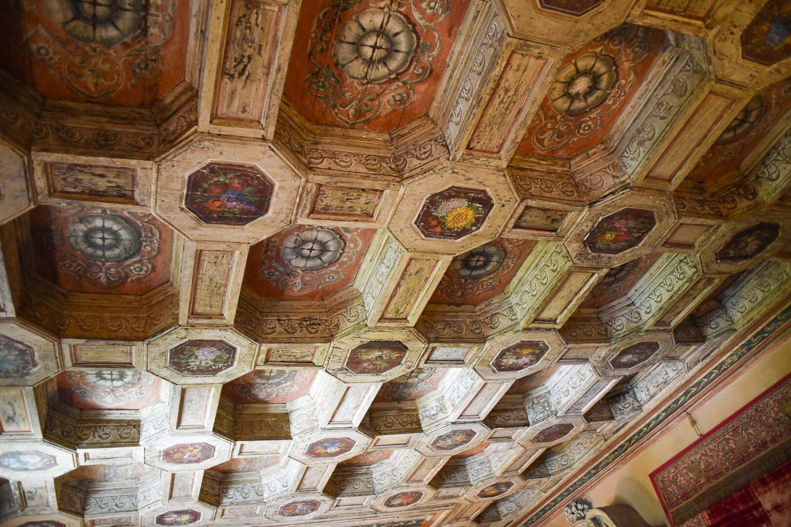
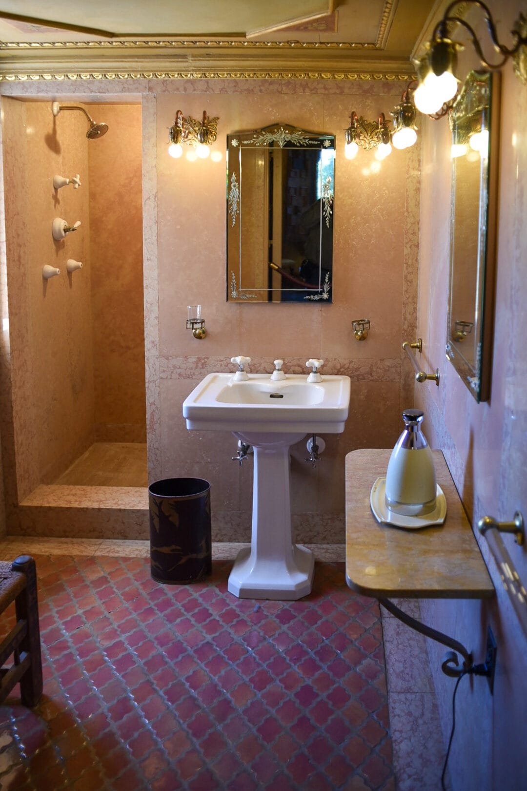
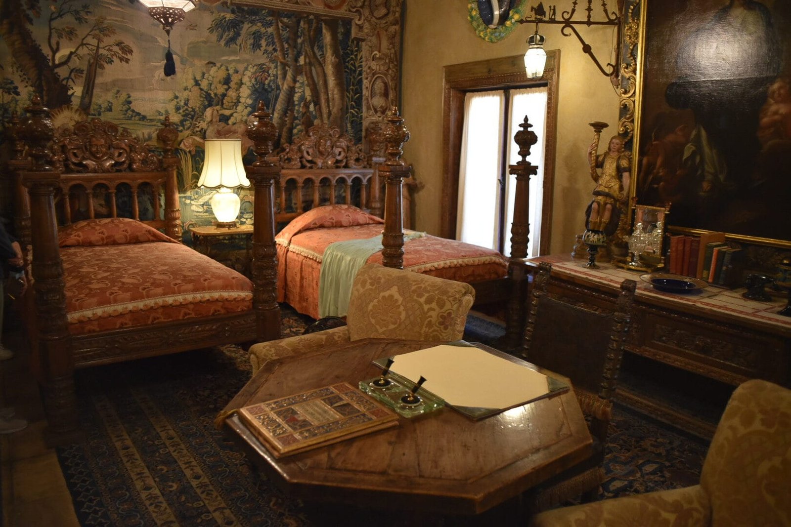
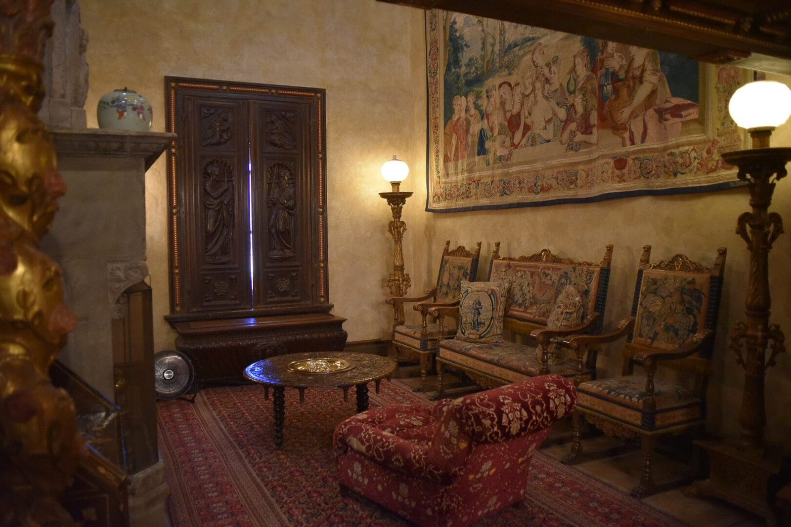
During construction, Hearst decided that he needed more bedrooms. A multi-story light well was filled in with a stack of rooms. Because space was limited, Ms. Morgan came up with this two level design.
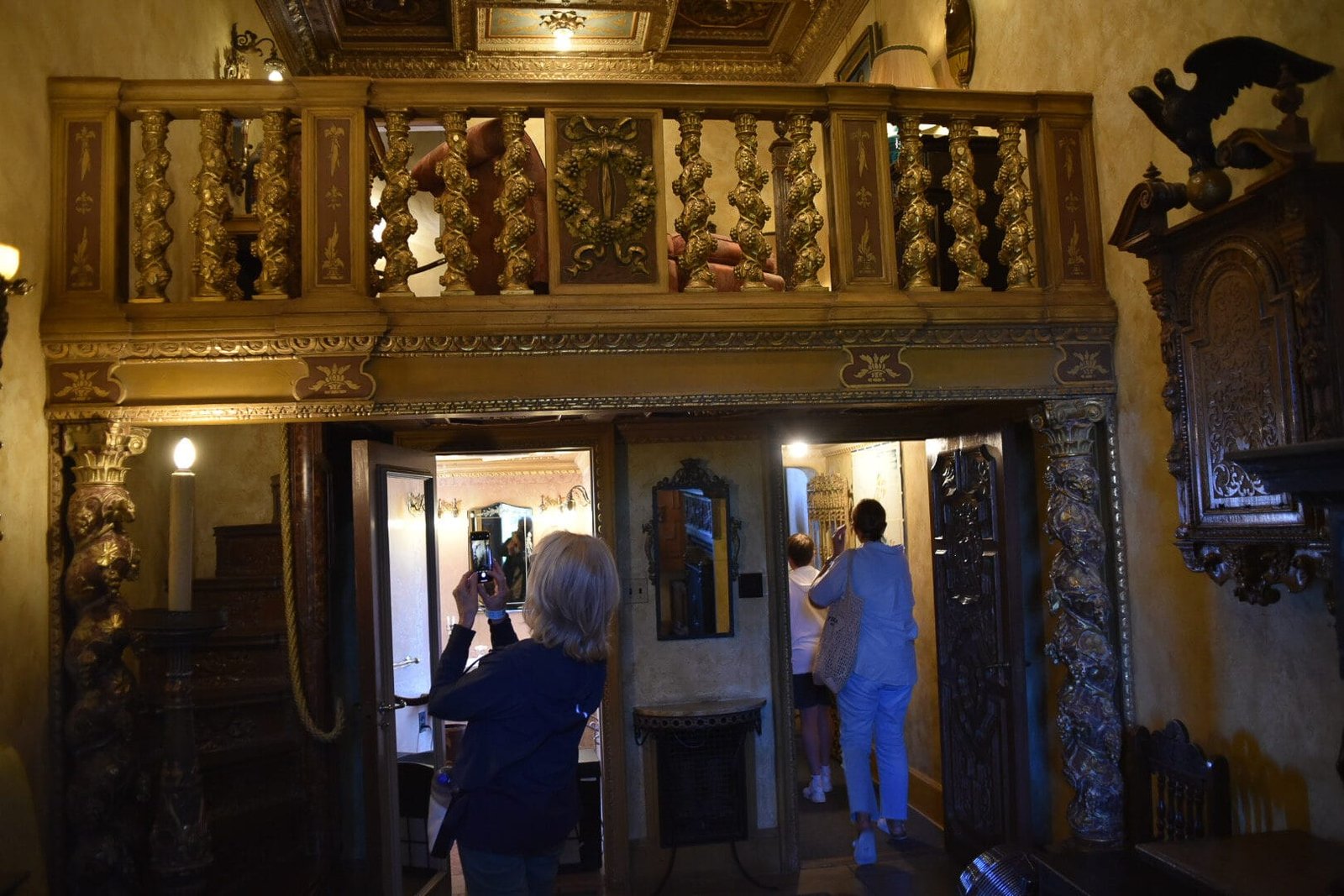
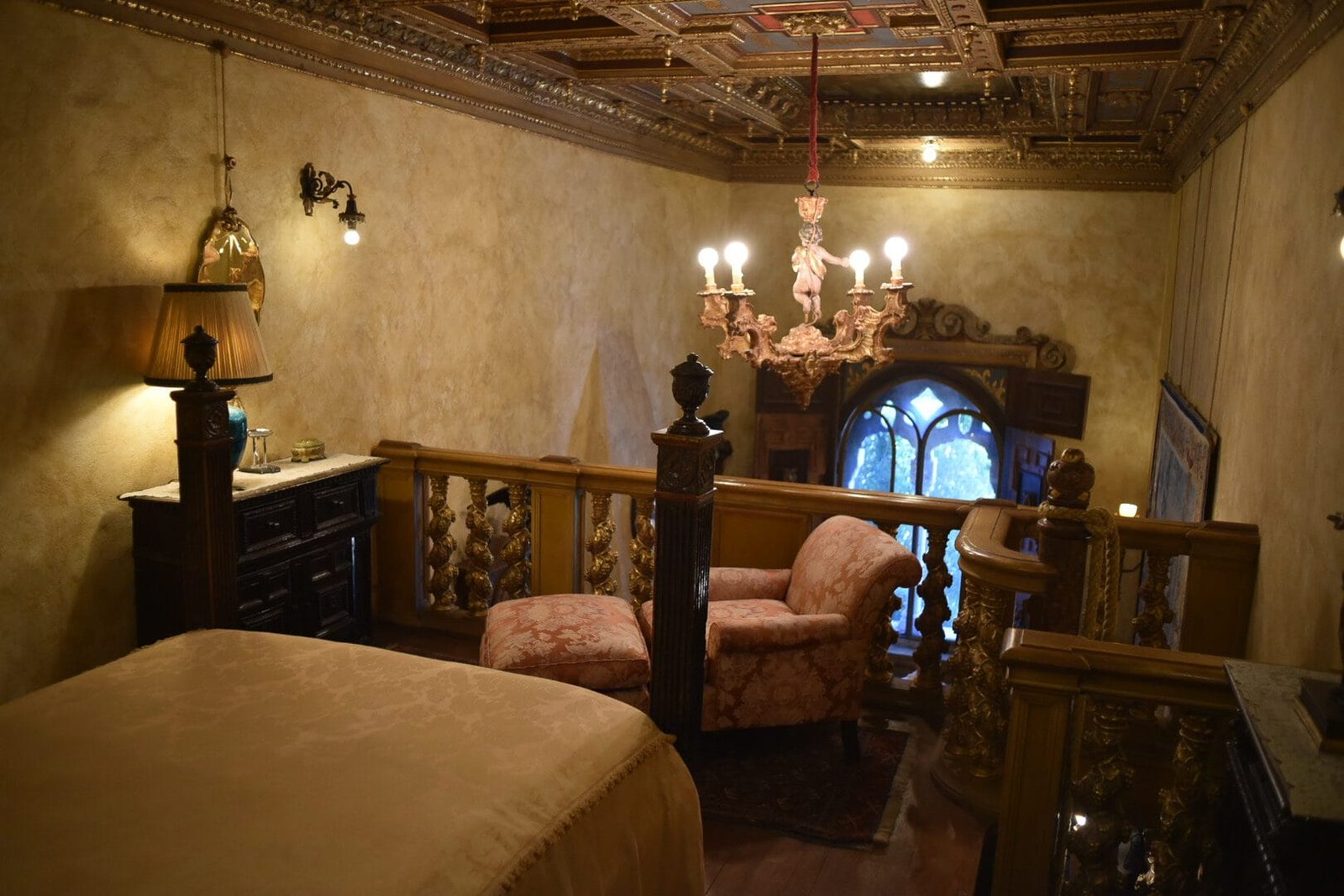
Mary Anne examines an elevator inserted into the middle of a spiral staircase.
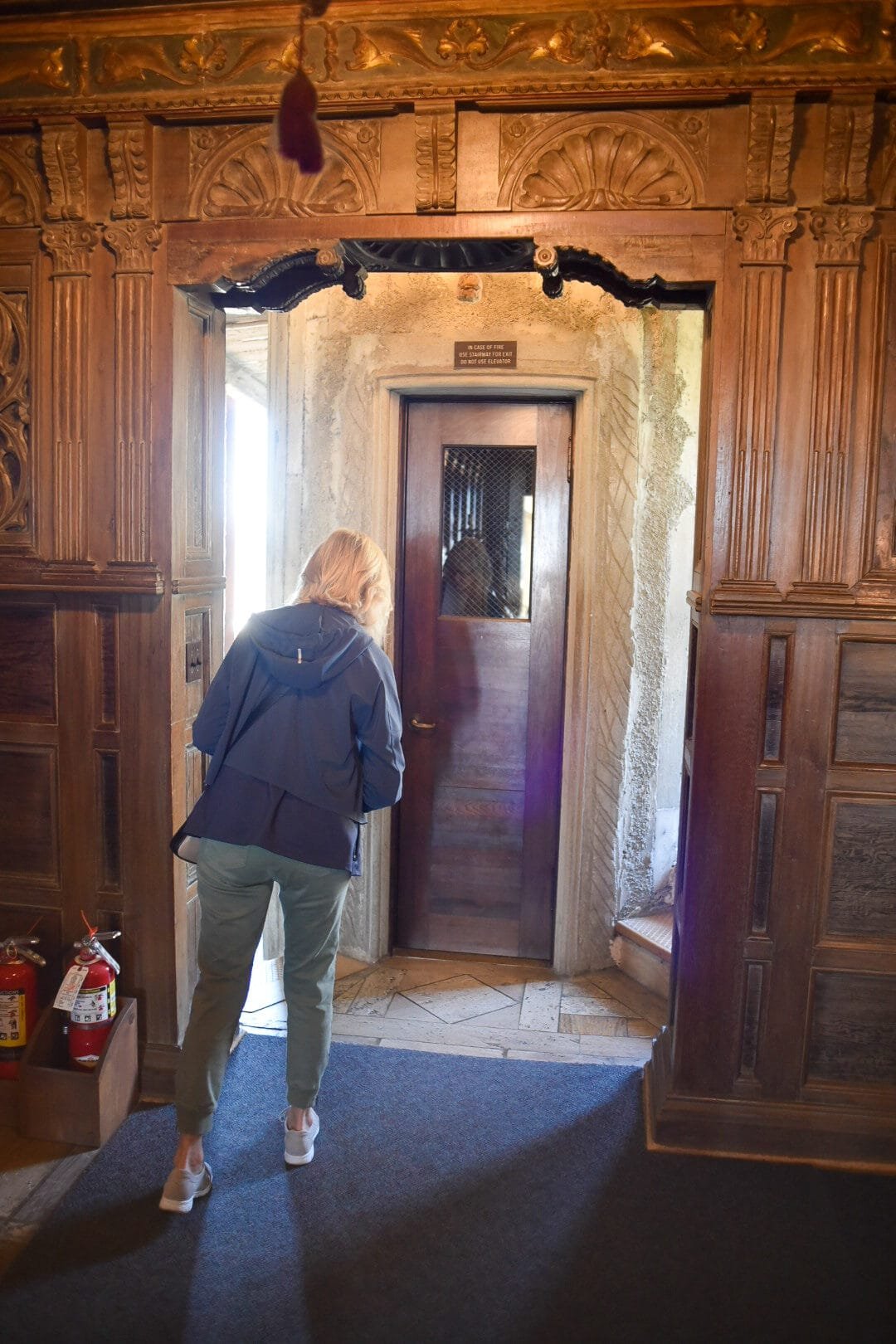
The library.
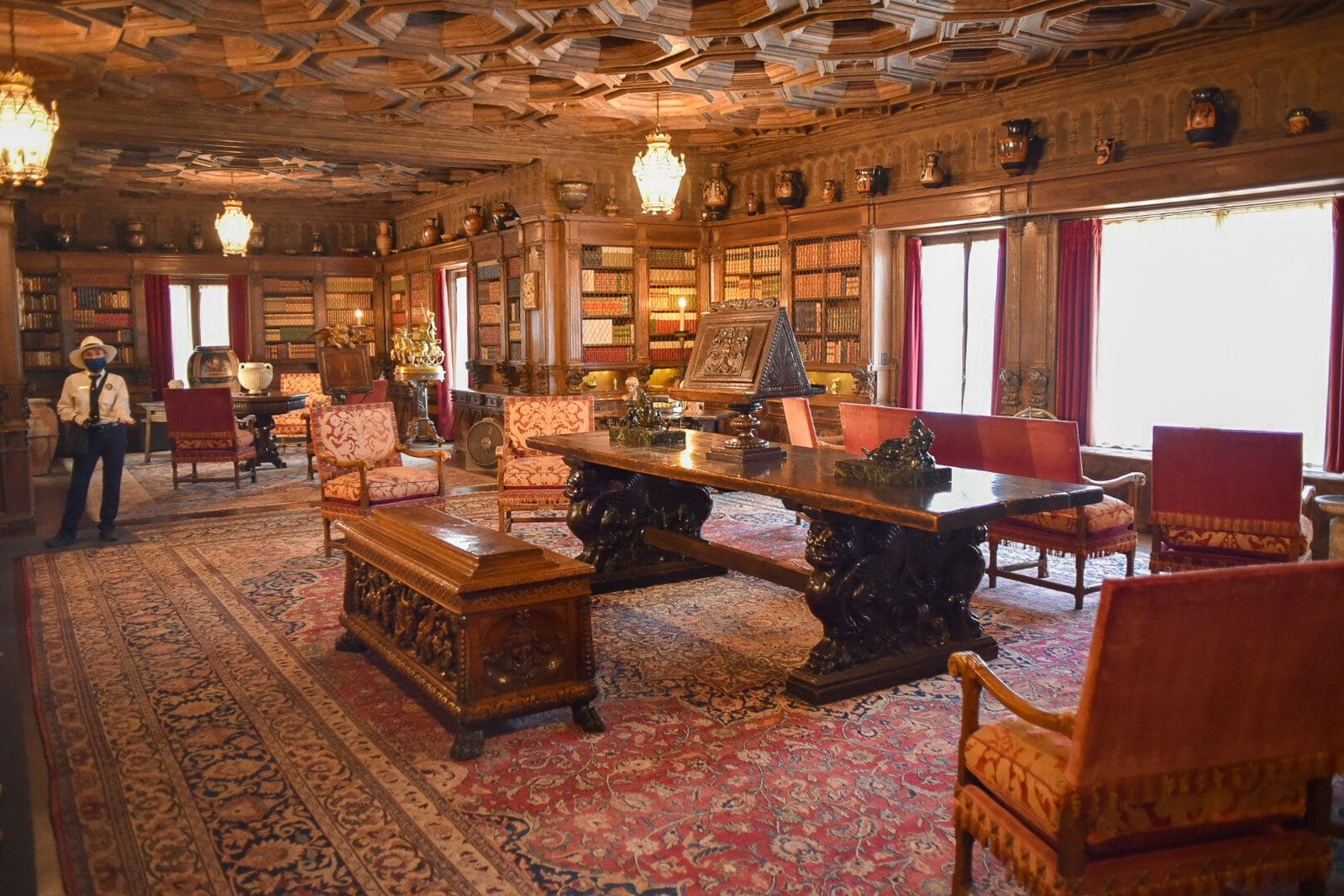
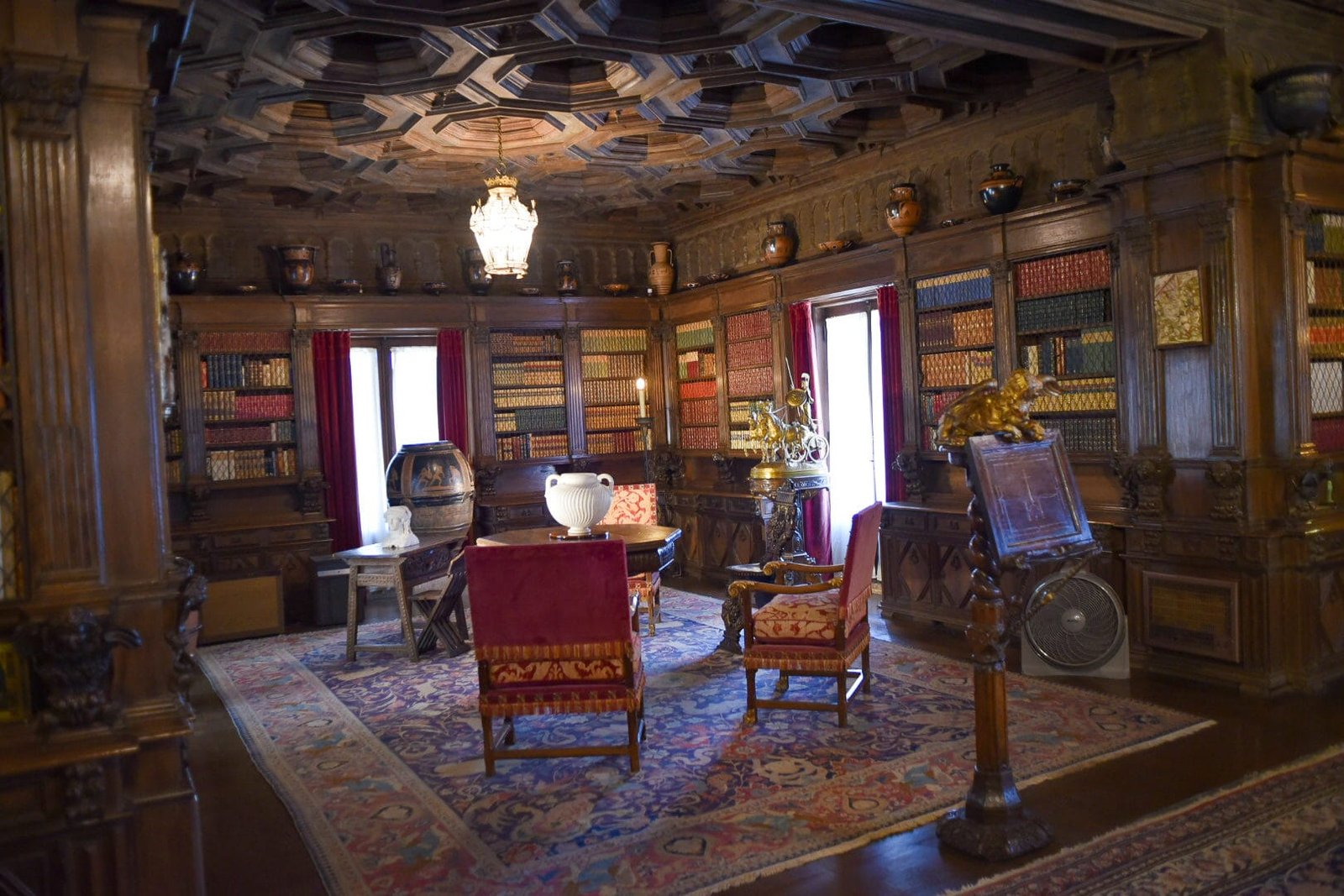
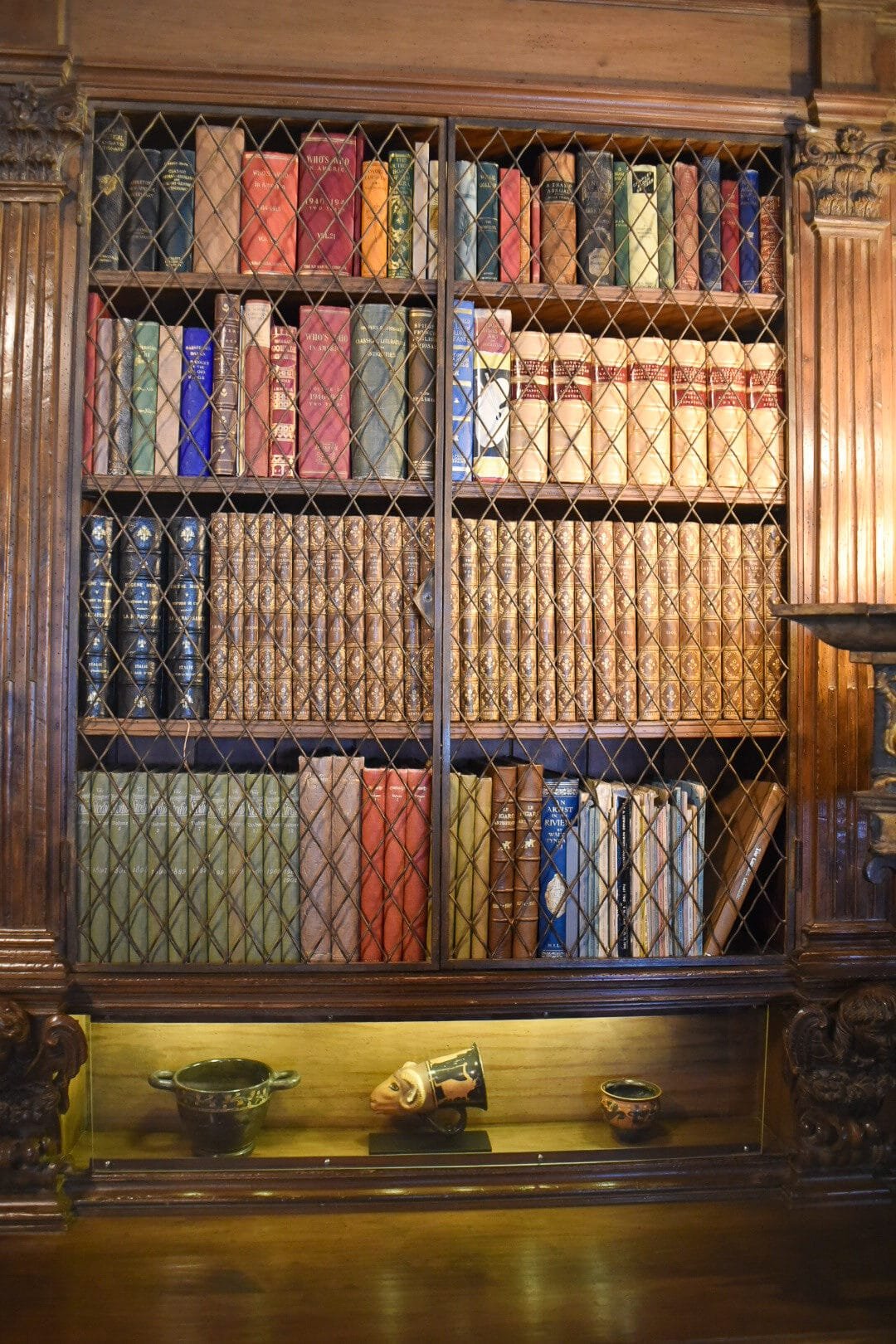
W.R. Hearst’s bedroom and bath. Photo of his father to the left, painting of his mother to the right.
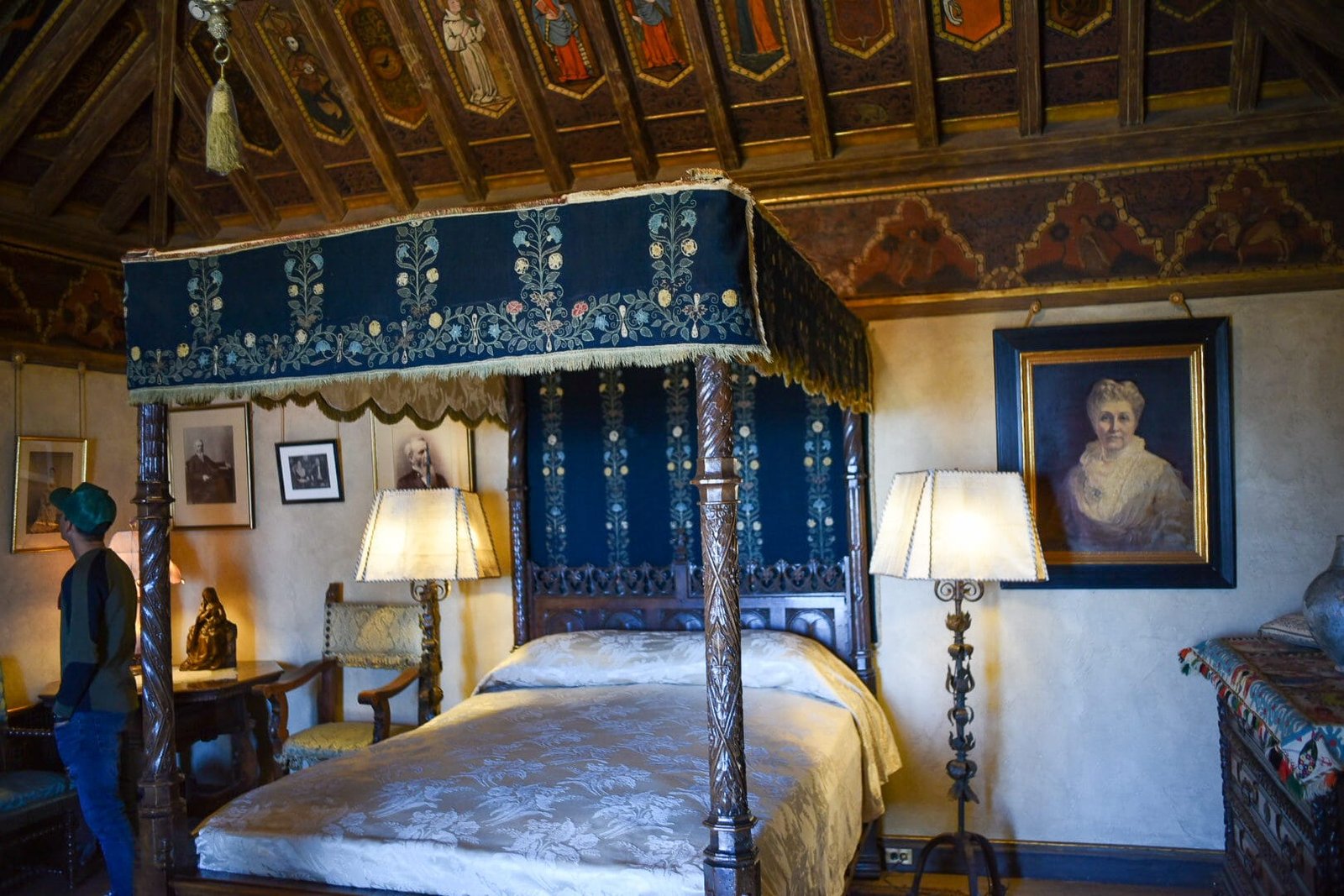
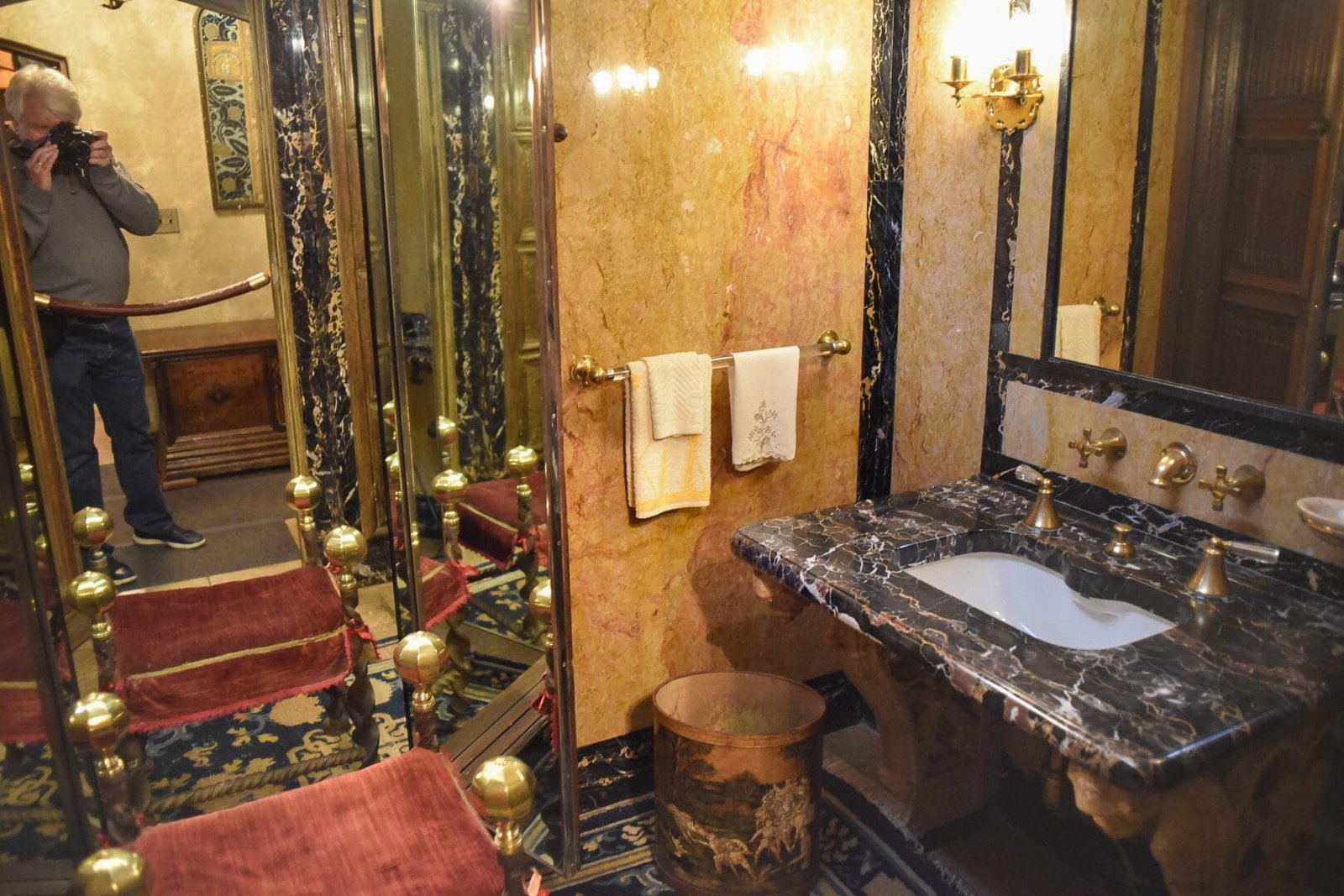
Marion Davies’ bedroom. Where did Mrs. Hearst sleep? Don’t ask, don’t tell.

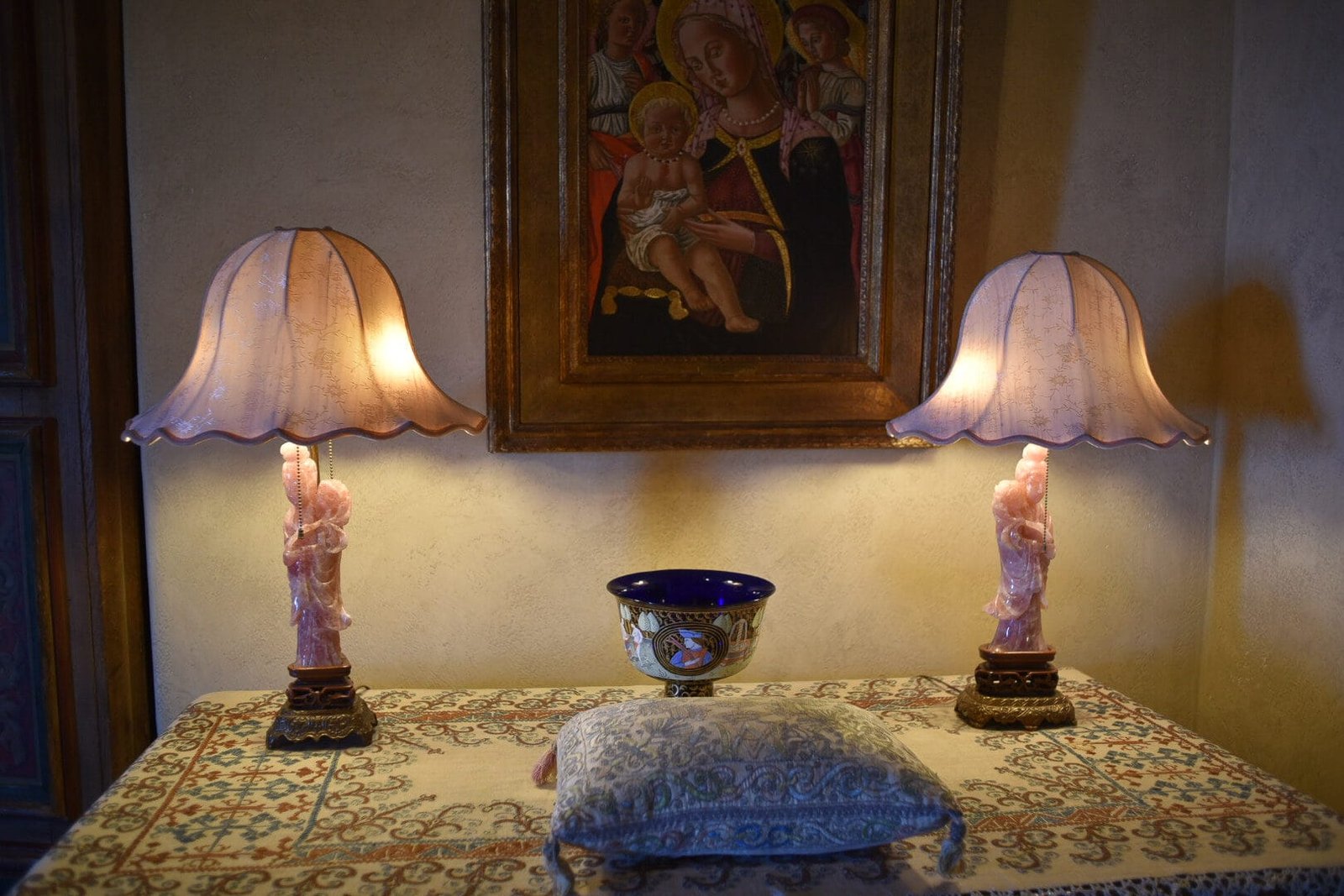
A small sitting room between the Hearst and Davies bedrooms. The lamp shades are made of so-called illuminated manuscripts. In this case I was told, Gregorian chants.
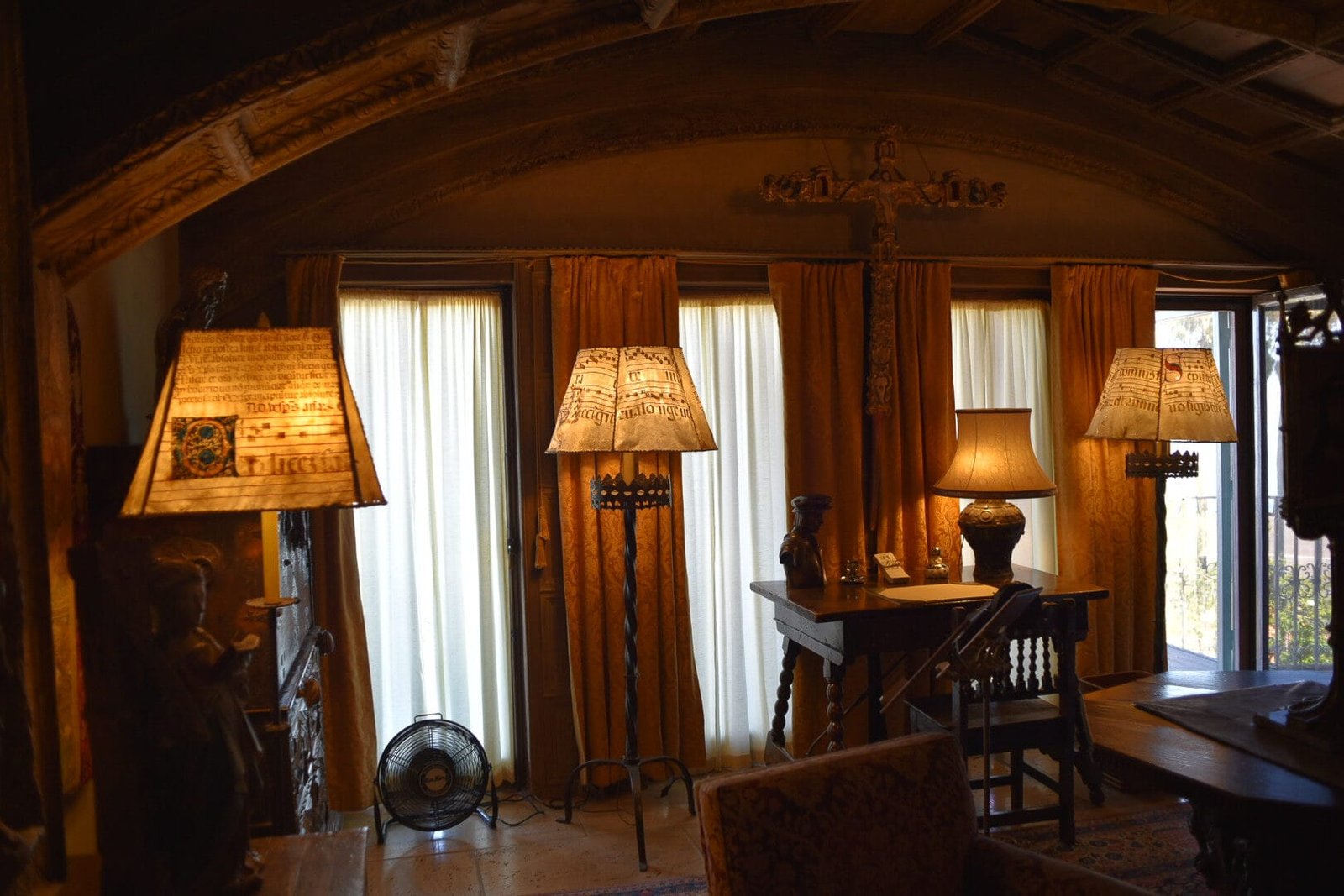
Hearst’s office.
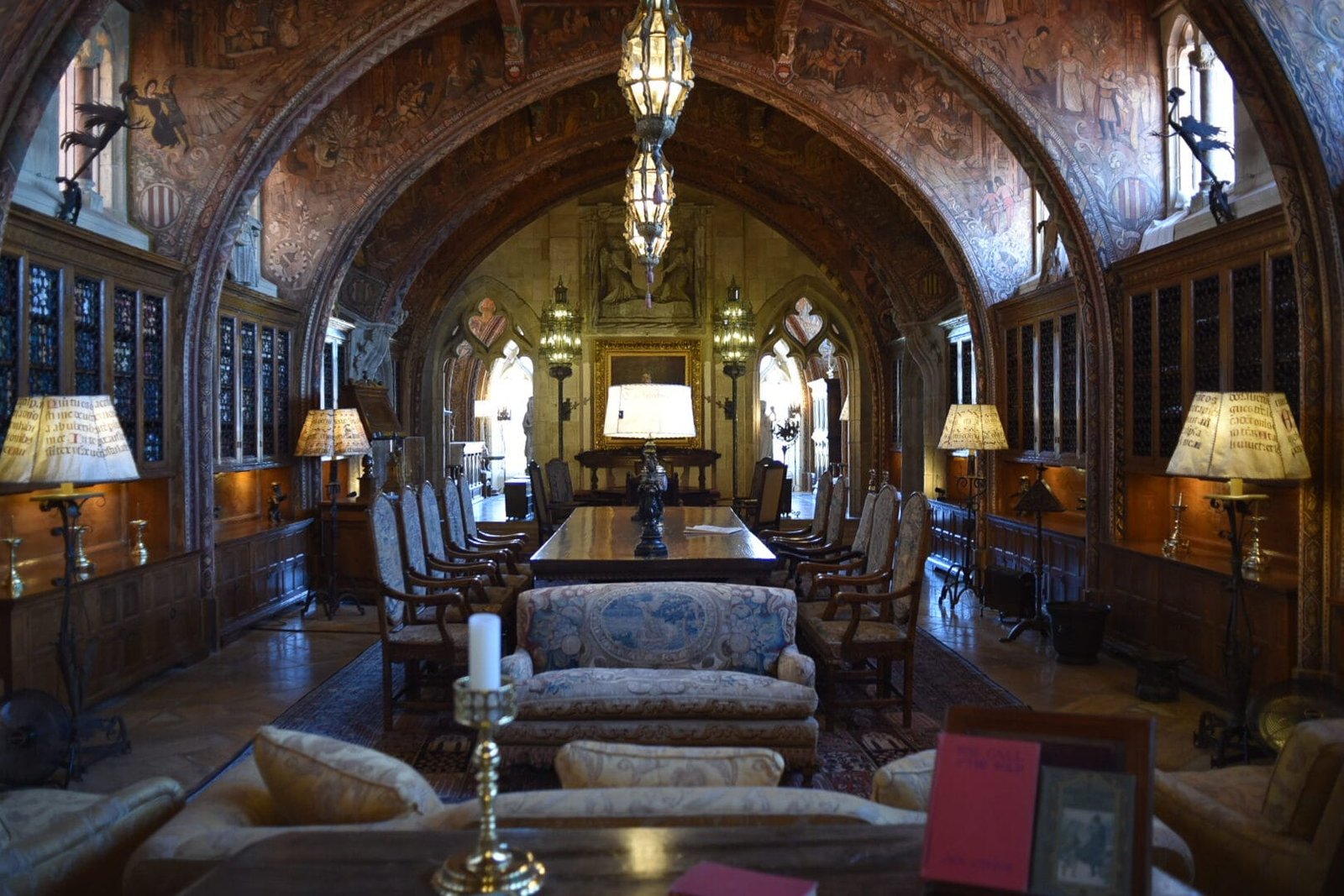
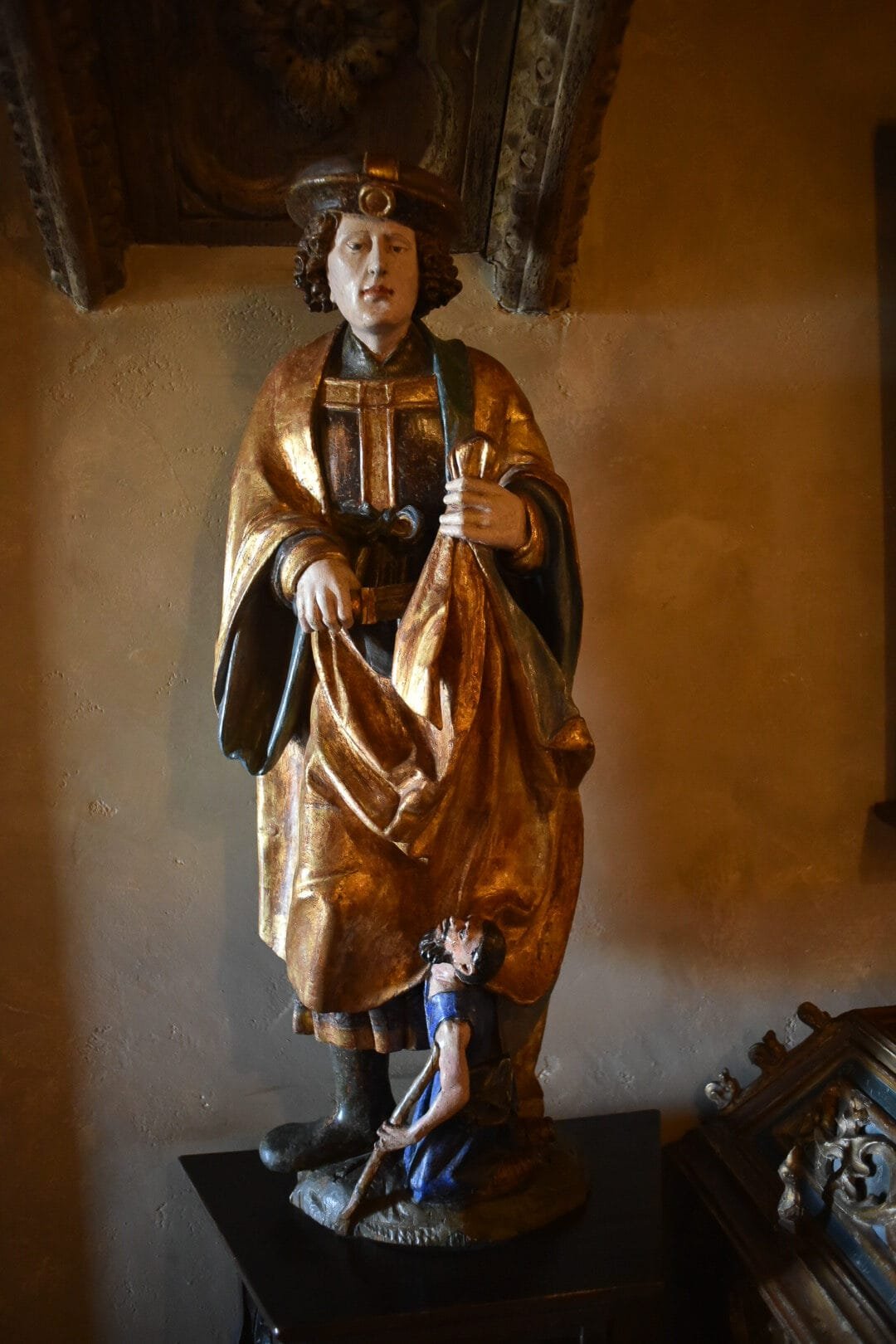
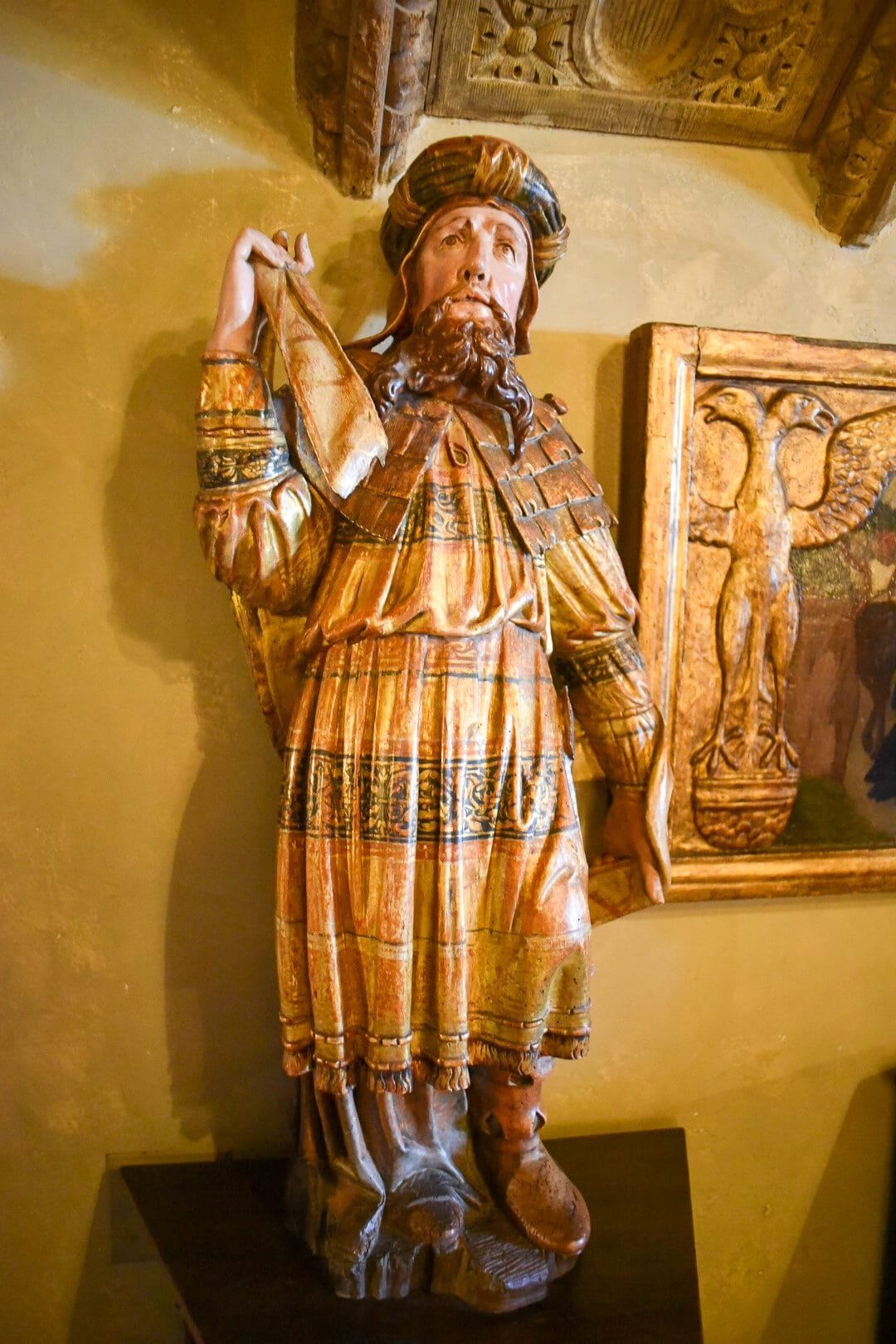
That’s it for our tour of the upstairs rooms in the Casa Grande. Of course there were dozens we did not see. A lot of them were other over-the-top bedrooms.
Fun fact: although no one can say for sure because Hearst’s financial record keeping was lax, it’s estimated that he spent between $5,000,000 and $10,000,000 to build his “little something on the hill”. Goes to show that a dollar used to buy more than it does today.